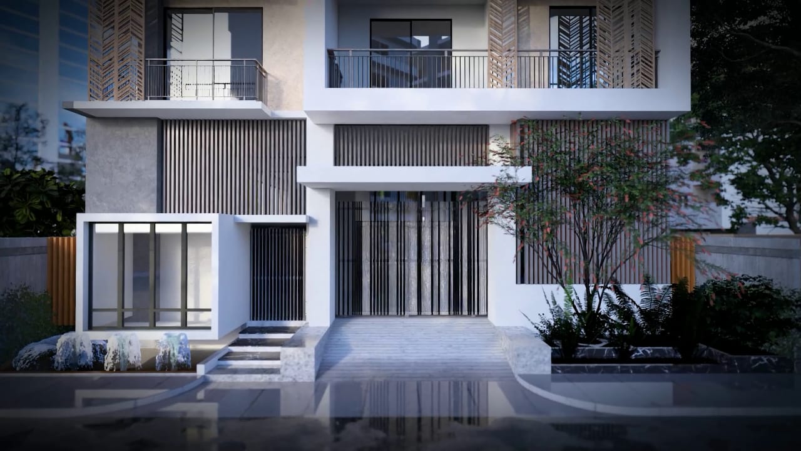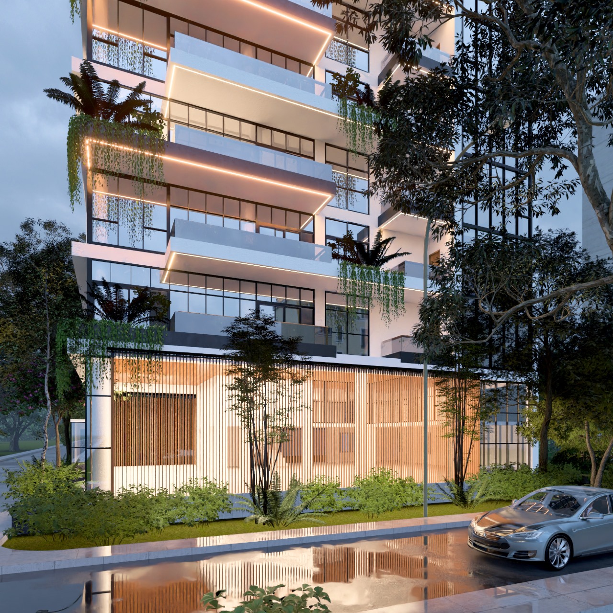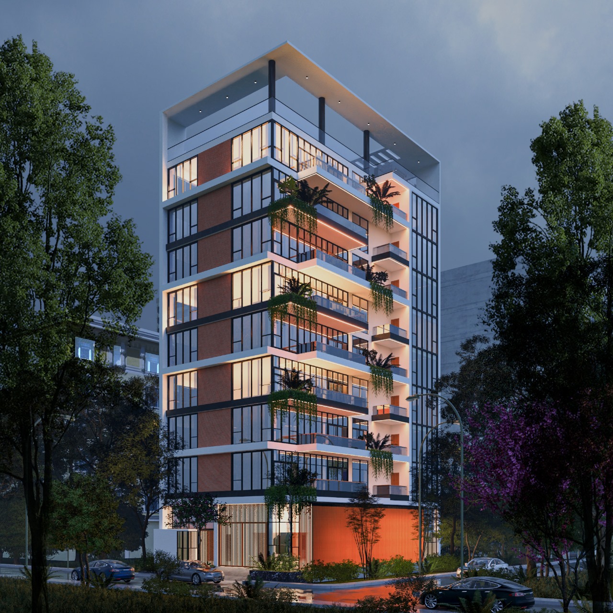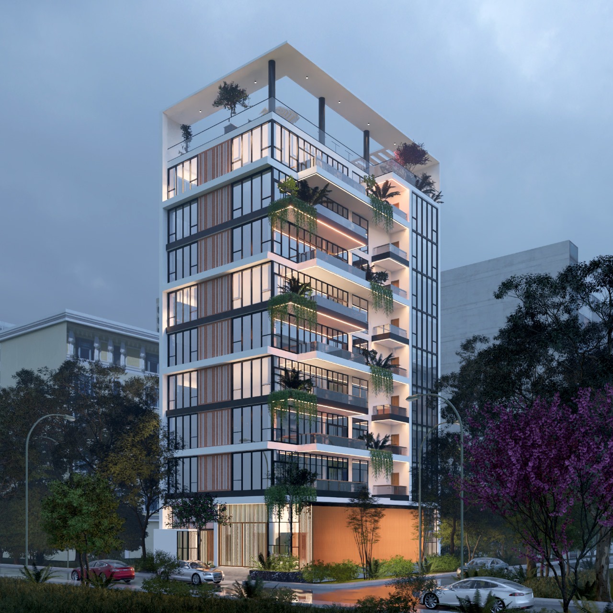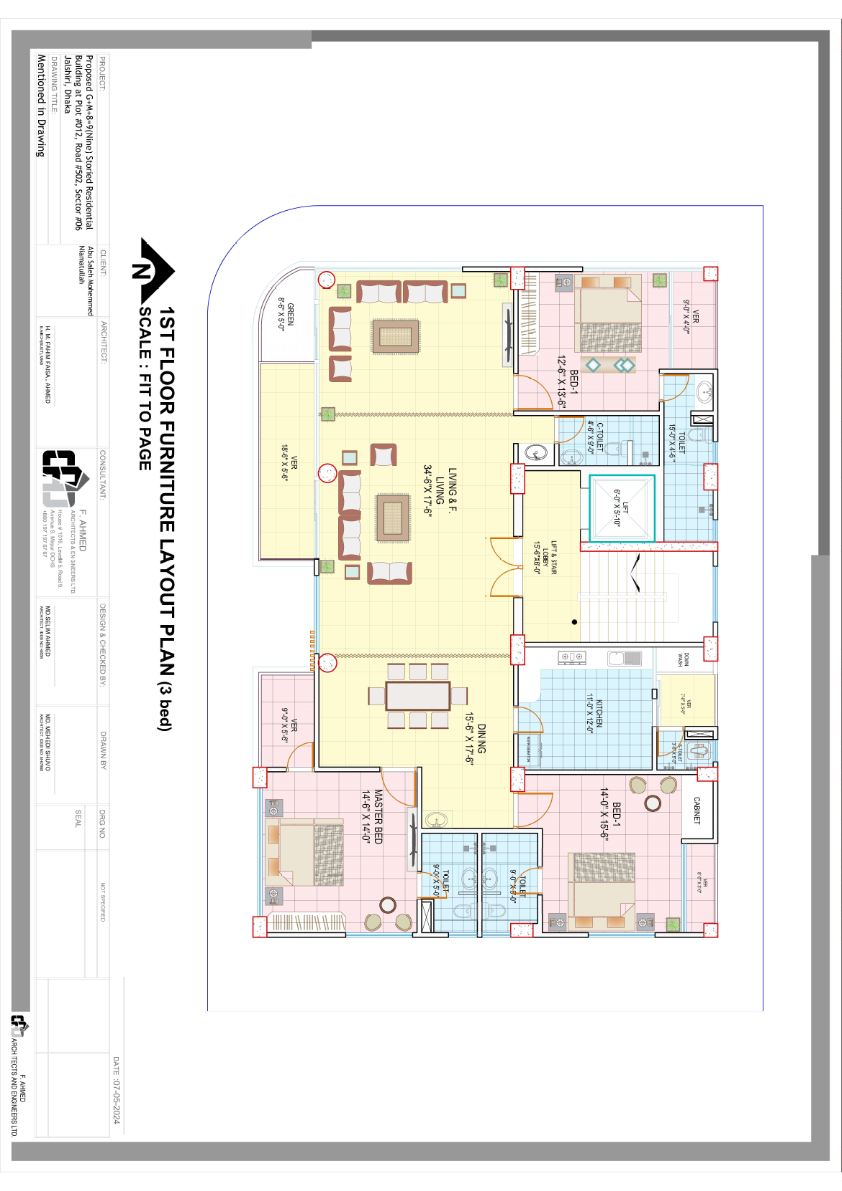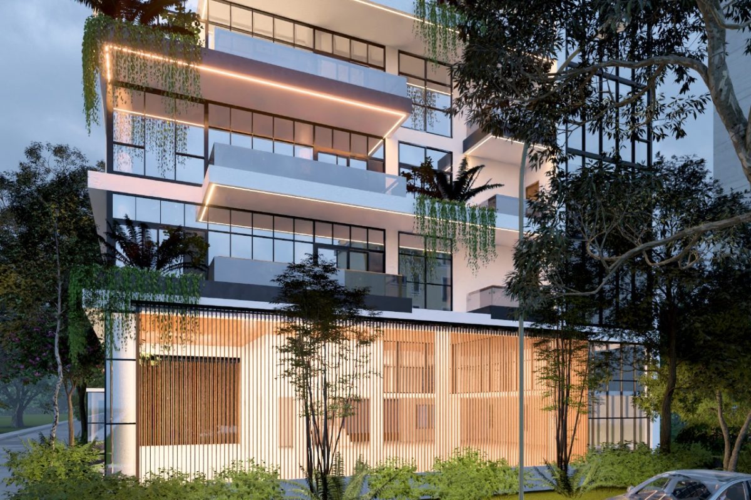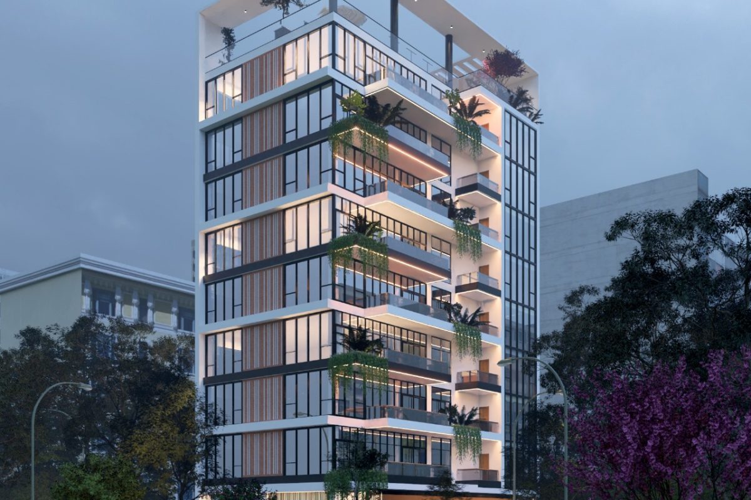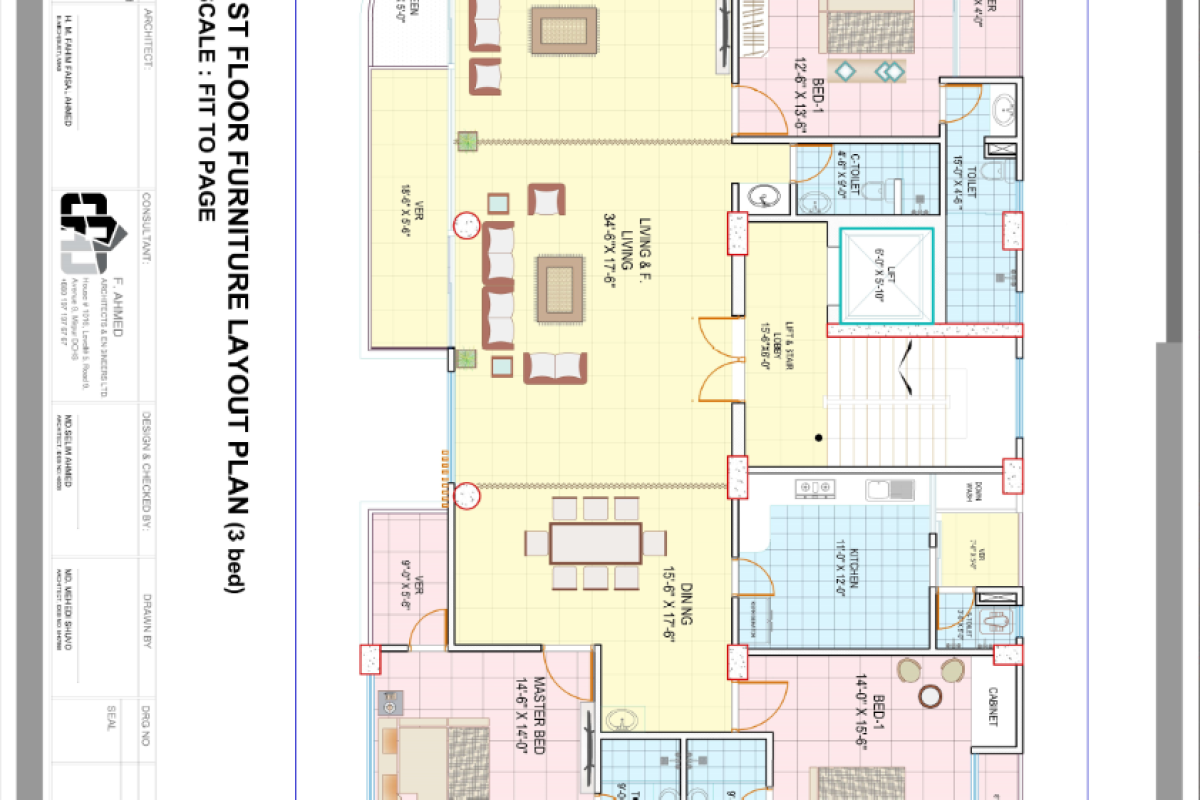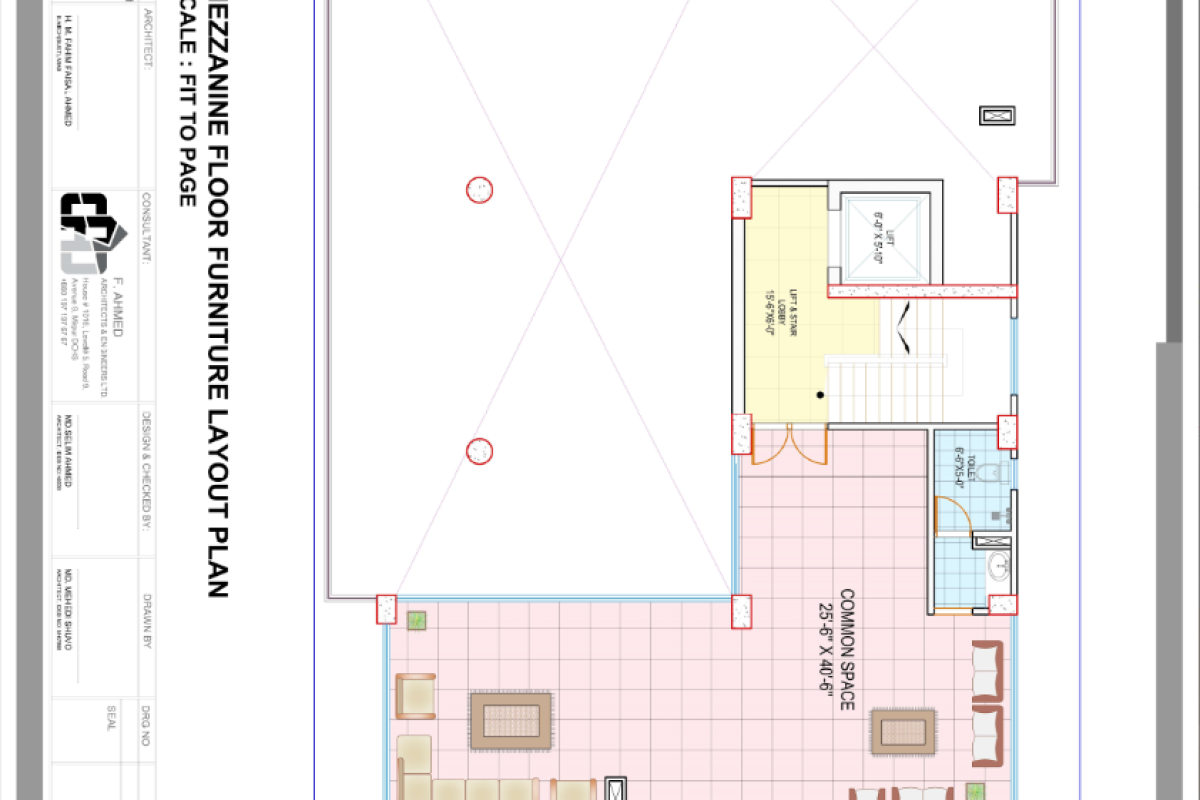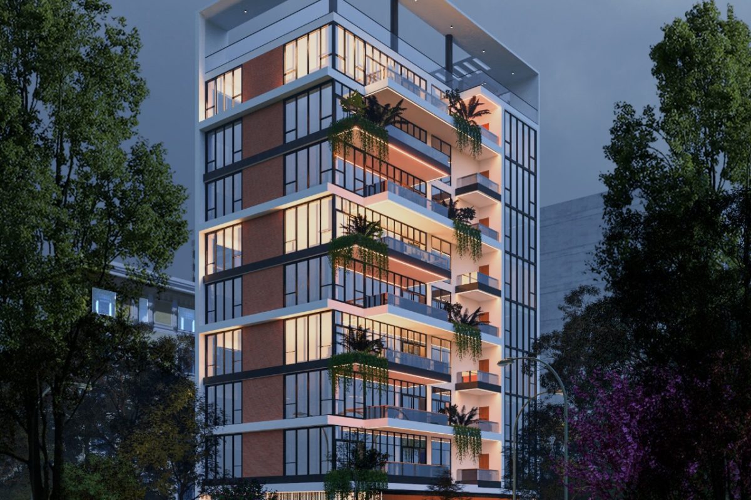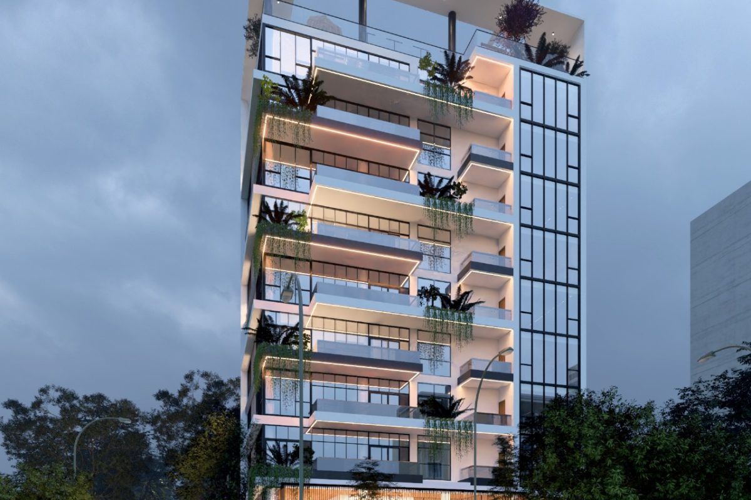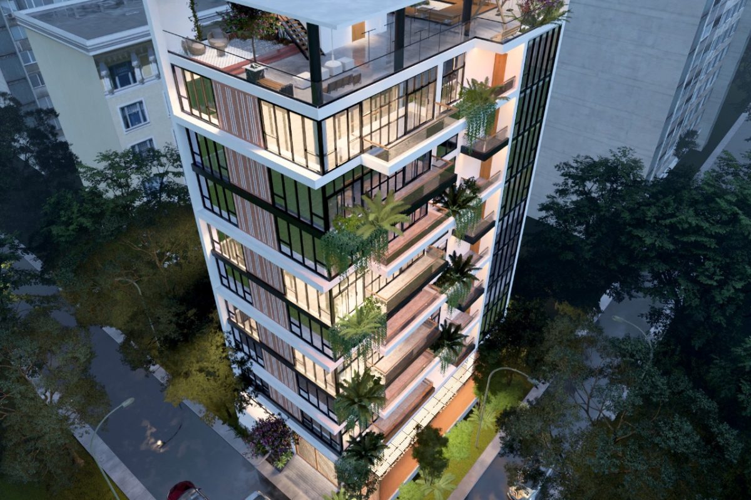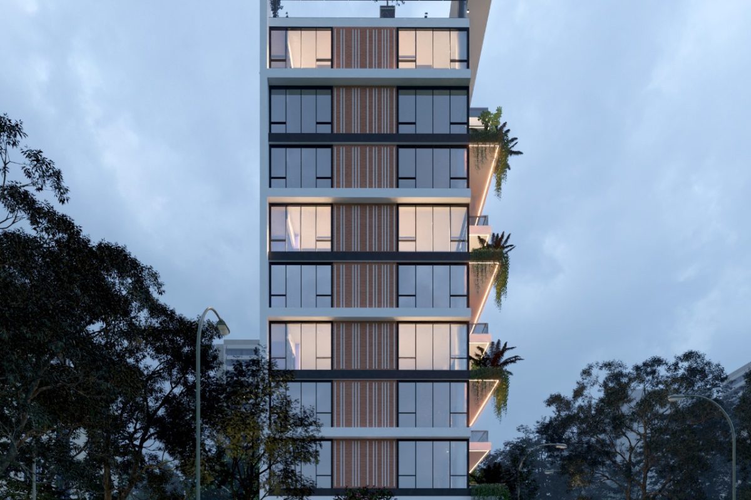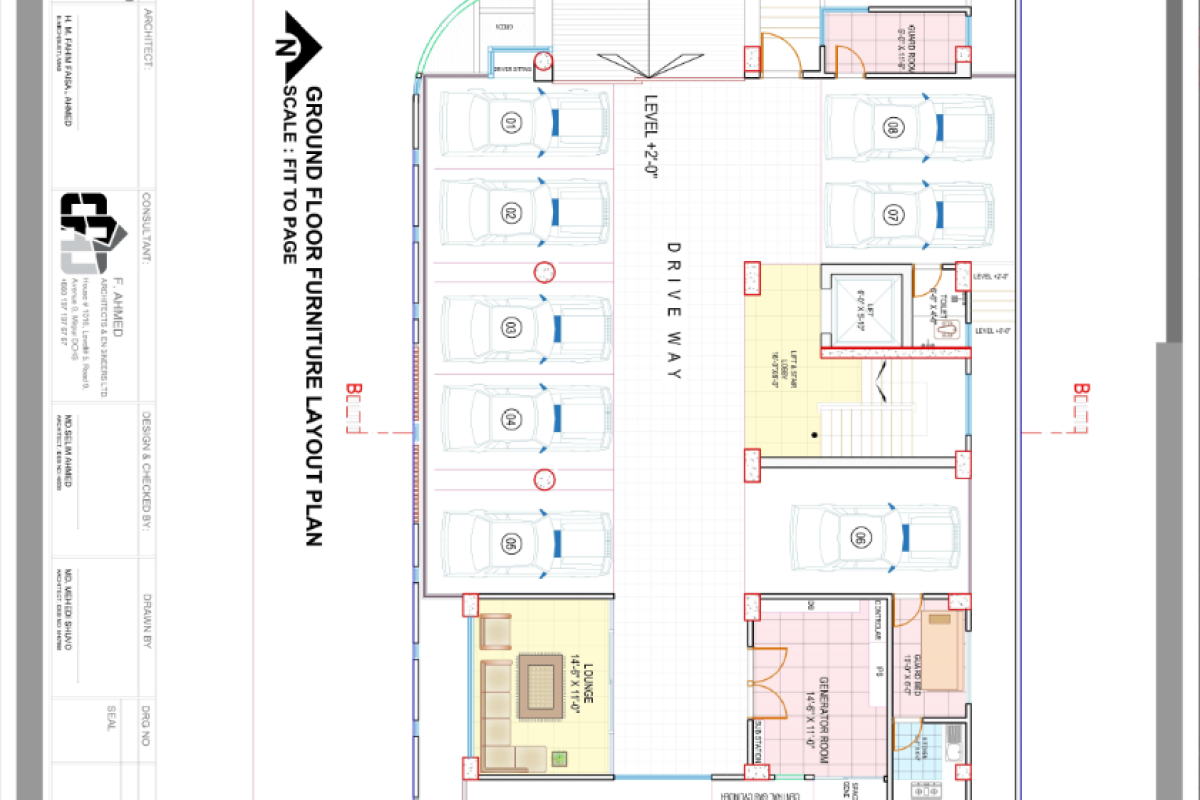The Sizz
- Major Abu Saleh Mohammed Niamutullah
- Project Location: Plot: 012, Road: 502, Sector: 06, Jolshiri Residential Area. (Plot ID: 06-502-012)
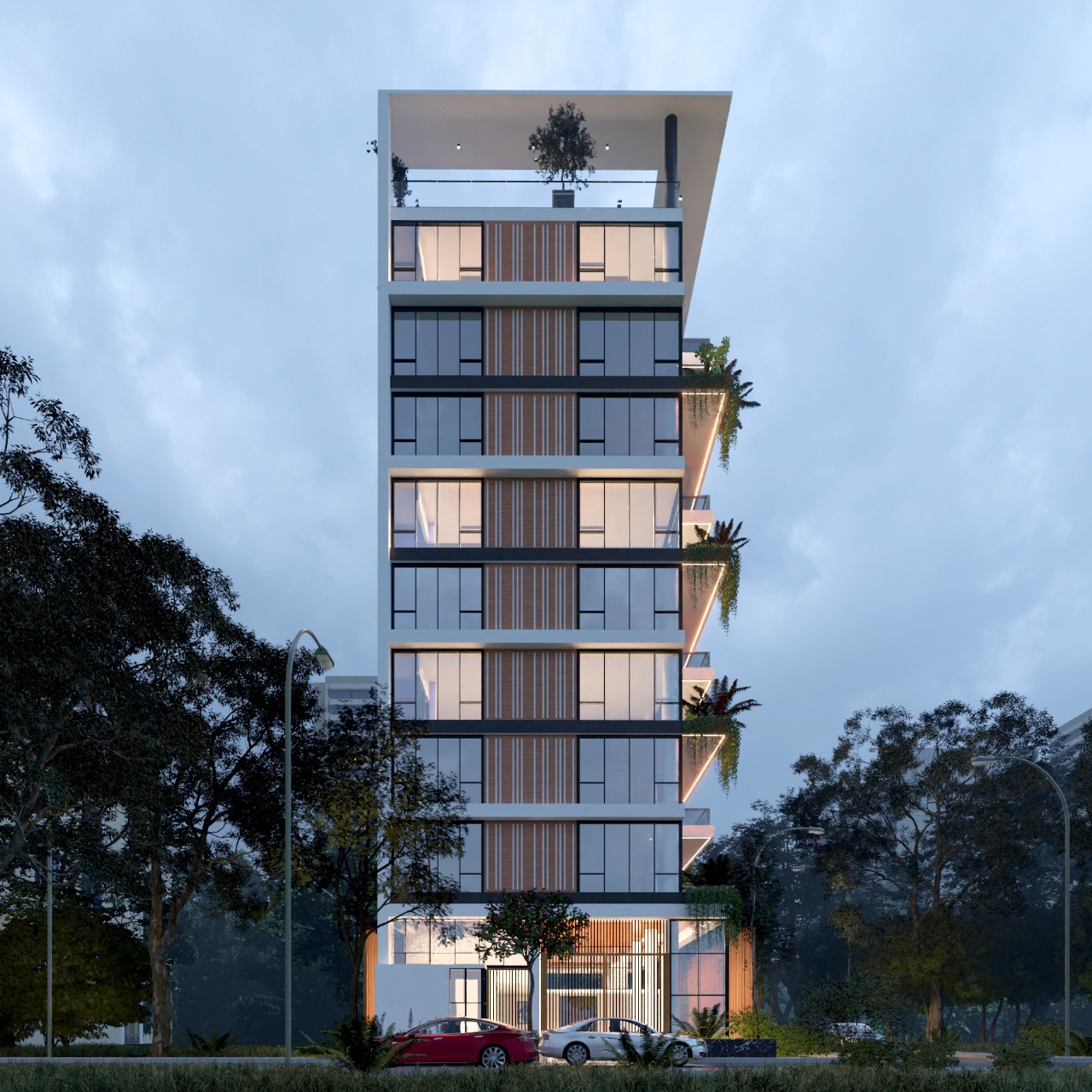
Project Details
- Category: Consultancy Project.
- Type: Residence.
- Status: On-going
- Land Area: 5.00 Katha.
- Land Dimension: 72' East-West, 50' North-South.
- Front Face : South-West Corner Plot& Front Road : West Side 40 feet Wide & South Side 60 feet wide.
- Number of Apt.: 08 Nos.
- Size of Unit (Incl. 01 Parking) : 2850 sq.ft
- No. of Car Parking: 08 Nos.
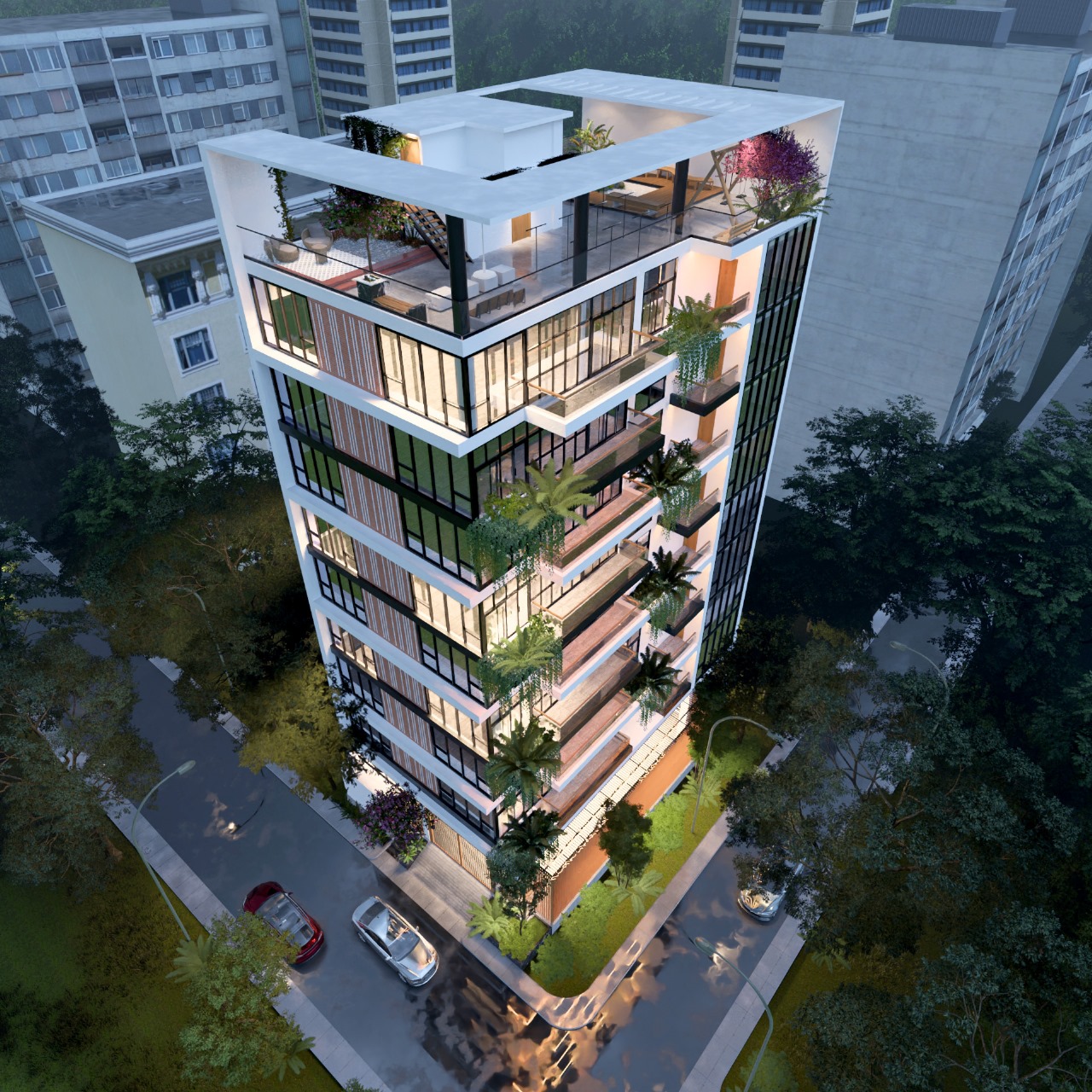
Project Details
F. AHMED ARCHITECTS
& ENGINEERS LTD
- ⦁ Grand Entrance.
⦁ Grand Double Height Car Parking.
⦁ The Building Design Oriented to Maximize Light And Air Flow.
⦁ Professional Landscaping And Lighting.
⦁ There is a large balcony on the south side of the building.
⦁ Near the building there is a scenic natural lake.
⦁ Elegantly Community Space.
⦁ Elevated View of Entry & Car parking from Mezzanine Floor.
⦁ Rooftop Garden with Access Control (Stake-holder)
⦁ Professionally Designed Green Spaces at Ground Floor.
⦁ Single Unit Per Floor, Private Foyer.
⦁ BBQ Patio with outdoor Seating.
⦁ Common Space in Mezzanine Floor (Gymnasium/Prayer Zone/Lobby/Waiting Zone/Guest Attendance).
⦁ Double Glazed Window.
⦁ Building Management Office.
⦁ Fire Fighting And Smoke Detection System.
⦁ CCTV Surveillance And PA System.
⦁ Backup Generator (As Per Required Electrical Load)
⦁ Top Notch Fittings and Fixtures with Marble/Granite Top.
